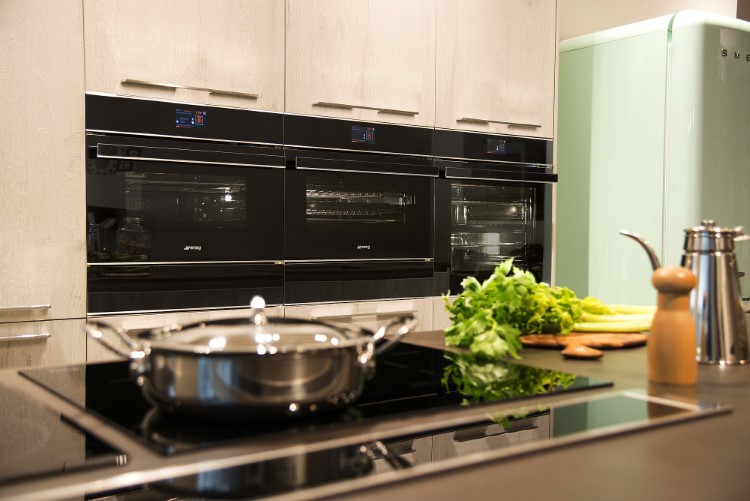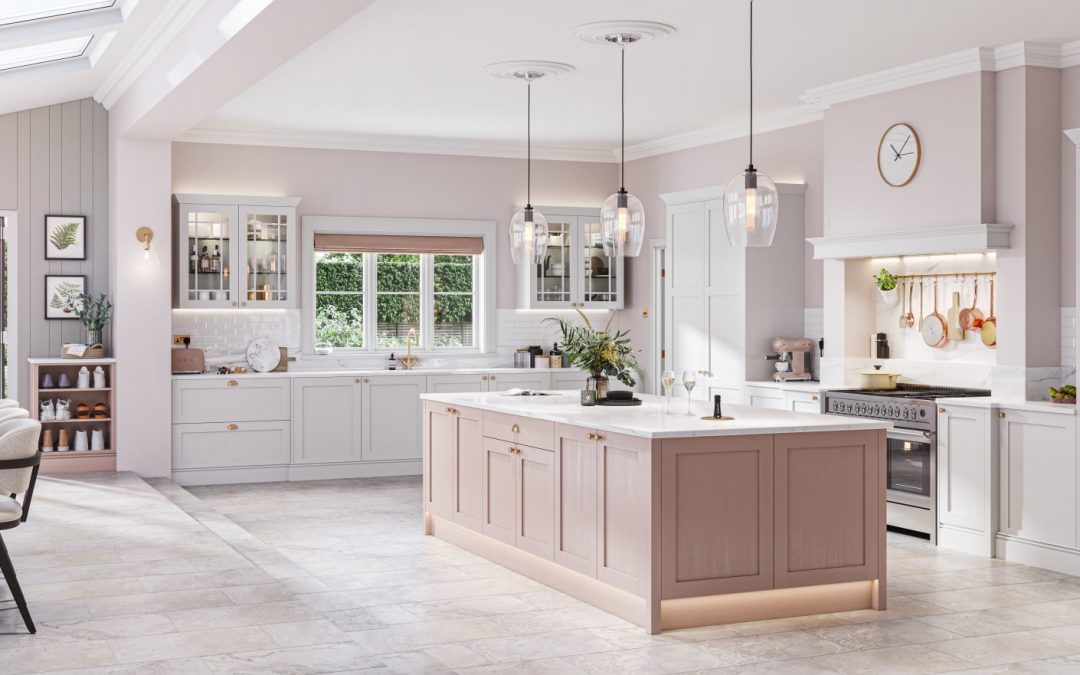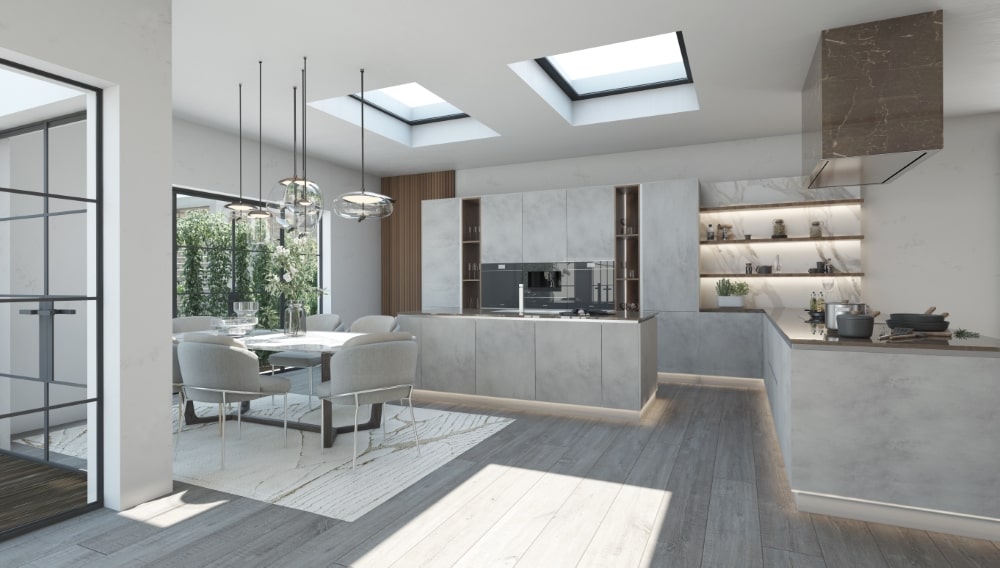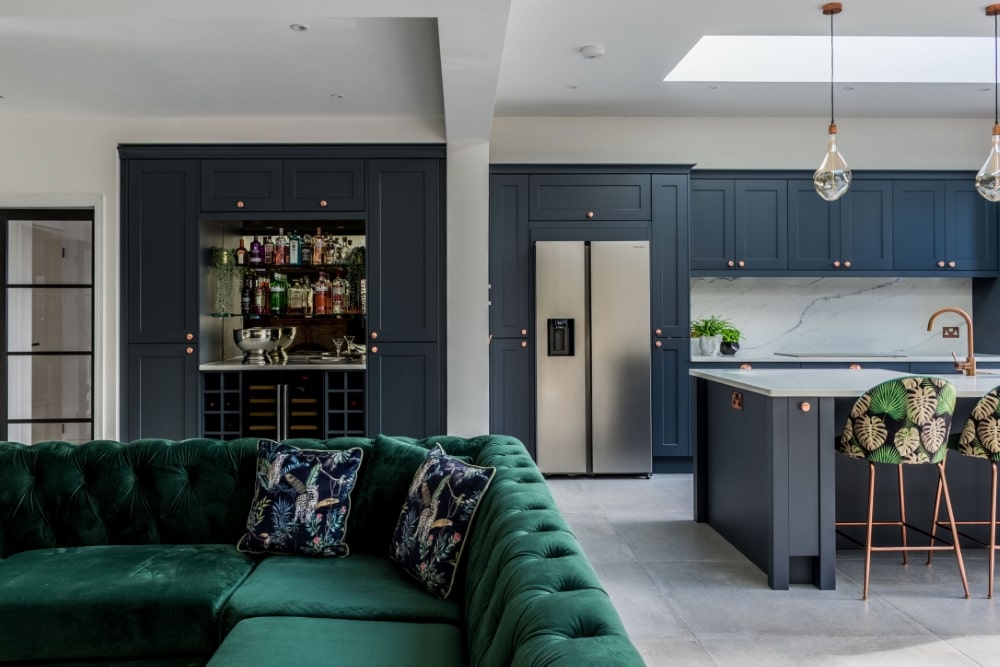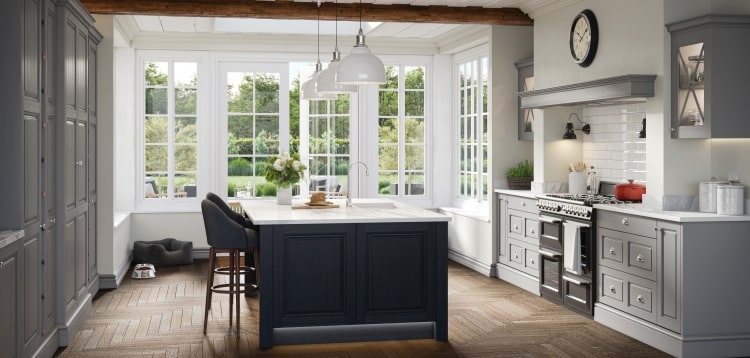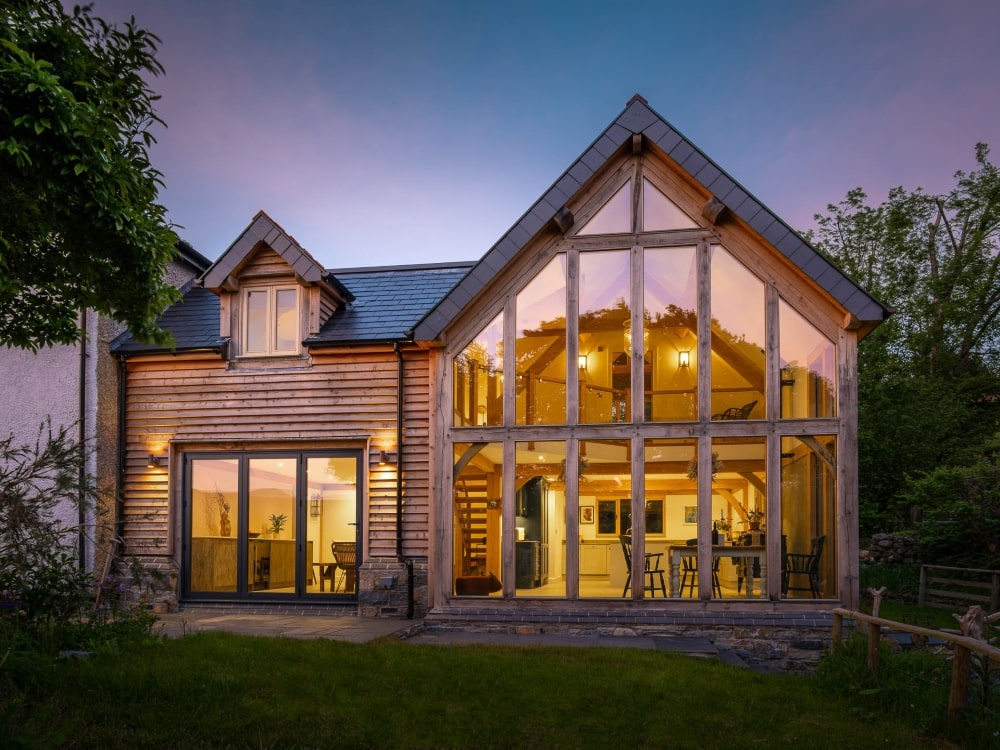A kitchen extension can be the ideal way to completely transform your cooking and eating space, taking it away from being a potentially awkward, small area to navigate into something open, bright and spacious that you love spending time in. A huge number of Kesseler clients have some form of extension or building work completed as part of their overall kitchen and home renovation project, with plenty of questions along the way. To help, we decided to put all the information you could need into one complete kitchen extension planning guide.
Benefits of a kitchen extension
Firstly, we know that a kitchen isn’t just a place for cooking anymore. Your kitchen, to re-use an all-too-often quoted phrase, is the heart of your home. It’s a place for socialising, for eating and drinking with family and friends, for relaxation and for working. It’s important that there’s plenty of room in this multi-functional space for you to live how you want to, which is where building a kitchen extension comes in.
An extension enables you to combine all of these different functions into one usable space, without compromise or chaos. When planned out effectively, provided everything sits within budget, you can have a beautiful, multi purpose space that is also likely to improve the value of your home, too.
Before we start, it’s absolutely essential to involve your kitchen designer at the early stages of the design process so that you can consult them alongside your architect. They will usually work with your architect and your builders to help the project run smoothly.
Since your extension is being built to house your new kitchen, ensure you start designing everything from the inside-out to guarantee you achieve your desired layout that fits in with your vision and dream.
Work out the rough guidelines for how much space you’ll have, then start speaking to kitchen designers (if you don’t have one in mind already!) to discuss your vision and ideas. To find your nearest Kesseler designer & showroom, click here.
Engaging with your designer in these earlier stages will also ensure that all the structural designs, drainage, plumbing and electrical services can be considered from the outset and contractors can more accurately quote for the works required.
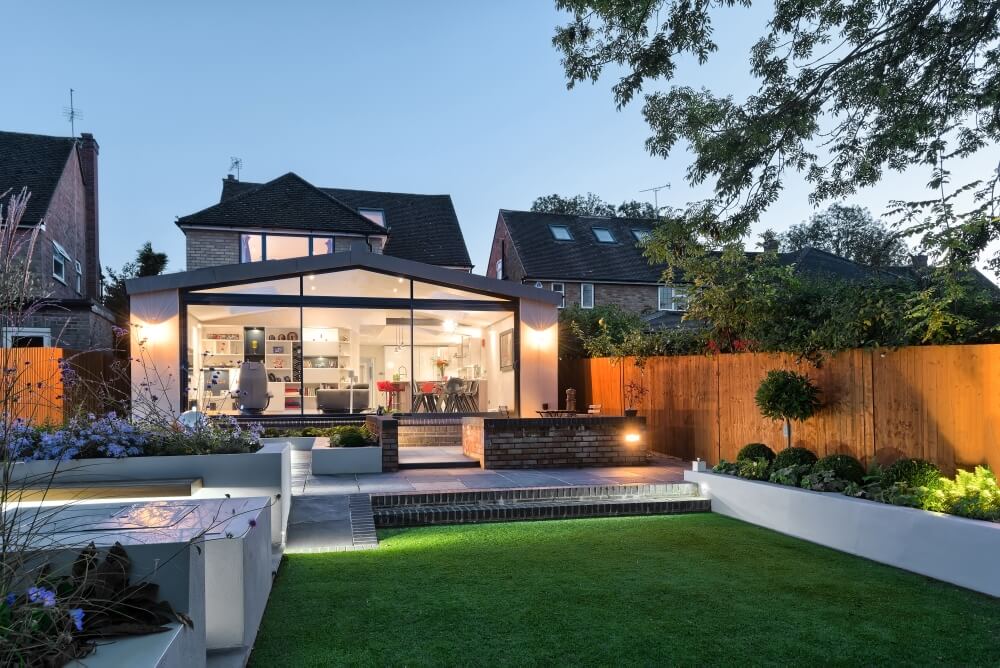
Before you start, make a wishlist
It sounds obvious, but you really need to take some time to think about exactly what you want before you start contacting builders and architects. If you’re planning a kitchen extension then consider what you’ll be doing in it and how you can use the space.
Are you looking for a full kitchen & living space for socialising, hosting parties, family dinners and more? Or are you just looking for a larger kitchen for preparing meals for the family and then eating elsewhere. Will you want to enjoy an island for working, light bites and chatting over a glass of wine with a friend whilst looking out over your garden?
There’s lots to consider.
Write yourself a wishlist of the key things that your new kitchen & the extension must have. This might be things like an island, bifold doors that open into the garden, a utility room or pantry, a ceiling lantern for lots of natural light, where you want your appliances to be and more.
Consider also your flooring, your lighting and how the space will feel in the darker winter evenings compared to lovely light summers.
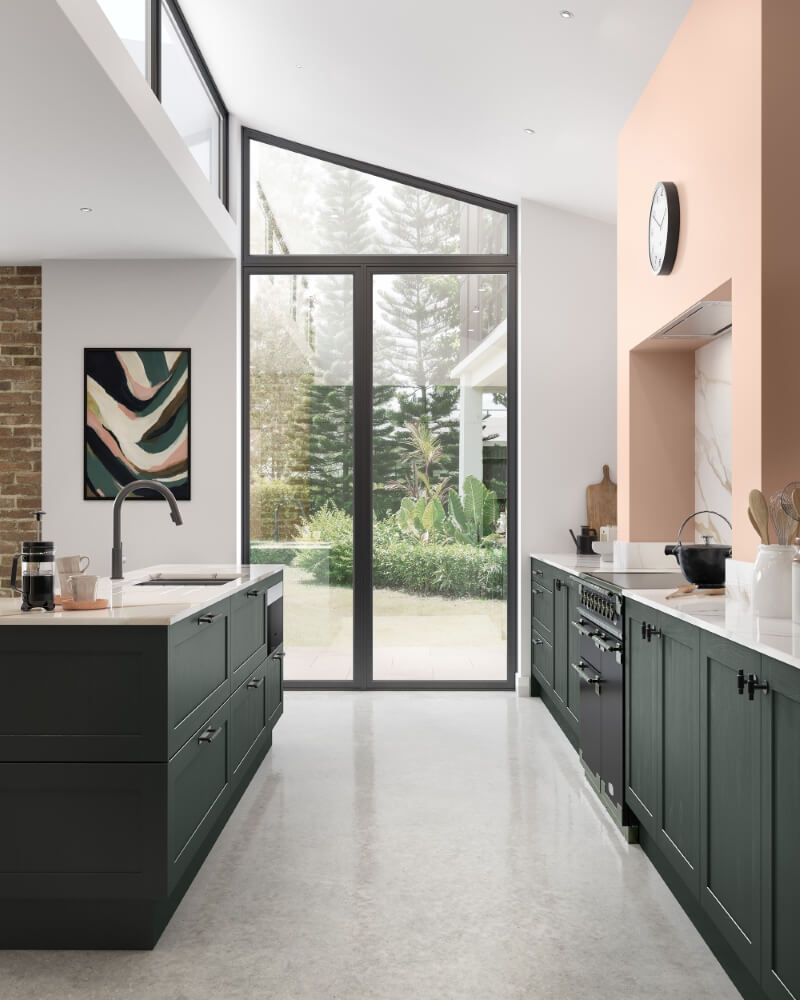
Budgeting for your kitchen extension
Naturally, putting together a budget for your new kitchen extension is important, as you need to know if you can afford do achieve what you want to achieve before the project gets off the ground.
If the reason that you’re planning the extension is because you want a luxurious new kitchen, then plan around that. Get an idea of what sort of kitchen you’re looking for, whether it’s something modern or traditional, something handmade or even a painted kitchen.
It’s important not to compromise on the kitchen itself; if you don’t budget properly at the beginning this can end up happening, as people find that building costs are higher than they first anticipated and they didn’t build any contingency costs into their budget.
According to Homebuilding & Renovating, the average single-storey extension costs around £1800-2300 per square metre of additional space however that pricing can be very location-dependant. For example in certain areas in the South of the UK you can pay £3000 per square metre.
For a single-storey kitchen expension that measures at 30m² the cost would be between £50,000 – £75,000 exclusive of VAT and of course, the kitchen itself. With a luxury kitchen from Kesseler costing around £30,000 – £25,000 we recommend budgeting for £75,000 to £100,000 for your project, depending on where your property is based.
Costs that you need to factor in include:
- Superstructure (the walls & roof)
- Flooring
- Roof glazing (lanterns etc)
- Patio doors (such as bifolds)
- Electrics
- Plumbing & heating
- Decorating (paint, skirting etc)
- Landscaping (decking, patio etc)
In addition to the above, you also need to factor in your architects costs, any fees for planning permission and Building Regulations, insurance and Party Wall Agreements.
As a rule of thumb, a Party Wall Agreement will cost between £1000 – £2000 per neighbour that is affected. The fees for your architect will likely be around 7% of the cost of the construction work and any measured surveys will be around £750 each.
Having a contingency budget is extremely important, it is recommended to have at least £10,000 to factor in any unexpected costs. If your property is particularly old, then £30,000 – £30,000 of contingency budget is essential.
Will a kitchen extension add value to my home?
The shorter answer is yes. We spoke to Greg Perrins from the Derbyshire branch of Luxury Home Estate Agency Fine & Country who said that homes with a beautiful kitchen are consistently in high demand:
“Having worked in the luxury property industry for over 15 years, I have dealt with many property enquiries where buyers have stipulated a large family kitchen as a prerequisite. During this time I have also sold many properties whereby a new kitchen, or large kitchen extension has added over 15% to the value of the property, thus, making a kitchen a great return on investment for the home owner”.
If you build a wonderful kitchen extension that gives you much more space, particular open plan kitchen and dining space, then you can expect the value of your home to increase. That being said, depending on your property and area this may be a long-term property value gain rather than something immediate.
If your home is worth £600,000 then you could gain as much as £90,000 in your property’s value, but it”s likely that the overall project (including the kitchen) will cost more than this, so don’t consider it a short-term win for selling the property.
Greg continues:
“For properties in the upper quartile of the market a small, cheap or dated kitchen can be detrimental to securing the best price for your home. A home that has been finished to a high standard with a large bespoke designed kitchen will not only attract more interest, but will also ensure that you receive the best price possible.”
Remember, your new kitchen extension should always be tailored around your family’s enjoyment.
Project Management
We’ve all watched episodes of Grand Designs and fantasised about building the most incredible, bespoke home. But one of the most common themes of the programme is the homeowners attempting to project manage by themselves with little to no experience, making mistakes and costing themselves large sums of cash as a result.
For this reason, we recommend you get a qualified and experienced project manager. Many Kesseler showrooms can project manage your kitchen extension for you, offering a full turnkey solution enabling you to relax knowing that everything is centred around your new kitchen and dining space.
Failing that, you can either hire an architect who’ll draw up the plans for your proposed extension and will take you through the process until building work commences.
“Generally, if an architect is appointed for a full design service, we’ll assist the client in appointing and then co-ordinating the other specialists and consultants up to a start on site,” says Nimi Attanayake, founder and director at nimtim Architects.
There are also some Design & Build companies who will have a professional in their team that can guide you through from the very beginning of the designing stages through to completion.
If your project is very large or complex, we’d recommend hiring a professional project manager to manage and oversee every element of the extension project for you. They’ll be experienced and they’ll understand how to liaise with contractors, local authorities and much more.
Will I need planning permission?
If you’re planning a kitchen extension then there’s a number of different regulations that you may be required to follow, depending on your property, your land size and the proximity to neighbours.
Permitted Development
Your project may be covered under what’s known as Permitted Development rights, which means you won’t require any planning consent. Permitted Development rights can help you avoid any requirement for planning permission, depending on the size of your building project and if it meets the limits.
Small extensions can fall under Permitted Development, but the criteria for that is very strict, so we’ll summarise what you need to know. Permitted Development essentially gives homeowners some rights to undertake certain types of work on their properties without needing to apply for planning permission.
The implied consent of Permitted Development is granted to homeowners in the form of a GDPO (General Development Planning Order).
Permitted Development covers both internal and external work on your property provided you remain within the guidelines of the strict criteria. Some changes you can make include small rear extensions, knocking down internal walls, installing solar panels, adding dormer windows and changes of use (for example, loft, garage or basement conversions).
These Permitted Development reqiurements apply to your home as it was when it was first built, or how it was on 1st July 1948 (if your property is that old) and there are limits on how many changes you can make. These changes are linked to the property not the homeowner, so if you’ve just bought the house and work has already been undertaken before you owned it, this will be factored into your allocation of Permitted Development.
Will my extension fall under Permitted Development?
This depends on a number of factors, including the size of the extension that you’re proposing and it’s exact location. Also included are the type of windows that you’re planning on having. A larger extension is more than likely going to require that you obtain planning permission.
We recommend at the start of the process that you check with your local authority, or speak to a qualified surveyor for confirmation that your planned extension work is classed as Permitted Development. If it falls outside this, then you’ll need to obtain planning permission.
Here’s some basic guidelines for Permitted Development extensions:
REAR EXTENSIONS:
- Height of 4 metres, maximum
- For terraced or semi-detached homes, no more than 6 metres deeper than the original rear wall of the property
- For detached homes, no more than 8 metres deeper than the original rear wall of the property
SIDE EXTENSIONS:
- Height of 4 metres, maximum
- Single storey only
- No wider than 50% of the property’s original width
- For terraced or semi-detached homes, no more than 6 metres deeper than the original rear wall of the property
- For detached homes, no more than 8 metres deeper than the original rear wall of the property
If you have any concerns or questions, we recommend you get in touch with your local authority’s planning department.
Lawful Development Certificate
Regardless of whether or not your extension project can be completed under Permitted Development rights, we recommend that you apply for a Lawful Development Certificate (LDC). This, coming from your local authority, confirms that the work being undertaken is lawful and met all of the Permitted Development requirements and also that it didn’t require any planning permission.
At the time of writing, the cost for an LDC is just £103.
Party Wall Act
The Party Wall Act (1996) is a legislation which applies to extensions in which the building work involves boundary walls between your property and that of your neighbour(s)… essentially any wall which is shared.
Make sure that you keep your neighbour in the loop with regards to your kitchen extension planning before you serve the formal party wall notice as this will help things go much smoother (provided you have a good relationship with them).
Although you can serve the party wall notice yourself, you’ll need to make sure you submit the correct forms as they’re specific to different kinds of projects. If you’re unusure, it’s best to appoint a party wall surveyor – your architect should be able to help advise on this area.
If your neighbour is fine with the project they can sign the forms and then a legal document is created, known as a Party Wall Agreement. If they agree with the work but they want to have a different document, known as a Party Wall Award, in place. This is a little different as it outlines the construction processes that relate to the shared wall in more detail and also includes any conditions that your neighbour wants you to adhere to.
The cost of a Party Wall Agreement can vary depending on your location and the number of neighbours. A relatively simple project with one neighbour and surveyor would cost around £1000.
This stunning extension is by Welsh Oak Frame
Building Regulations
Your project will need Building Regulations approval. This ensures that the minimum standards for design and construction are achieved. You’ll send a Full Plans application off to your local authority, pay a fee and then you’ll get a site visit from the building inspector at various stages of the project to inspect the work.
The vast majority of kitchen extensions will need to meet a minimum set of standards:
- Structural integrity
- Protection against falls & unsafe walls
- Electricity safety
- Gas safety
- Fire protection
- Energy performance
The Building Control officer will ensure that the minimum standards which have been set out by the Building Regulations are being met. Building Control must be informed if you’re carrying out a kitchen extension.
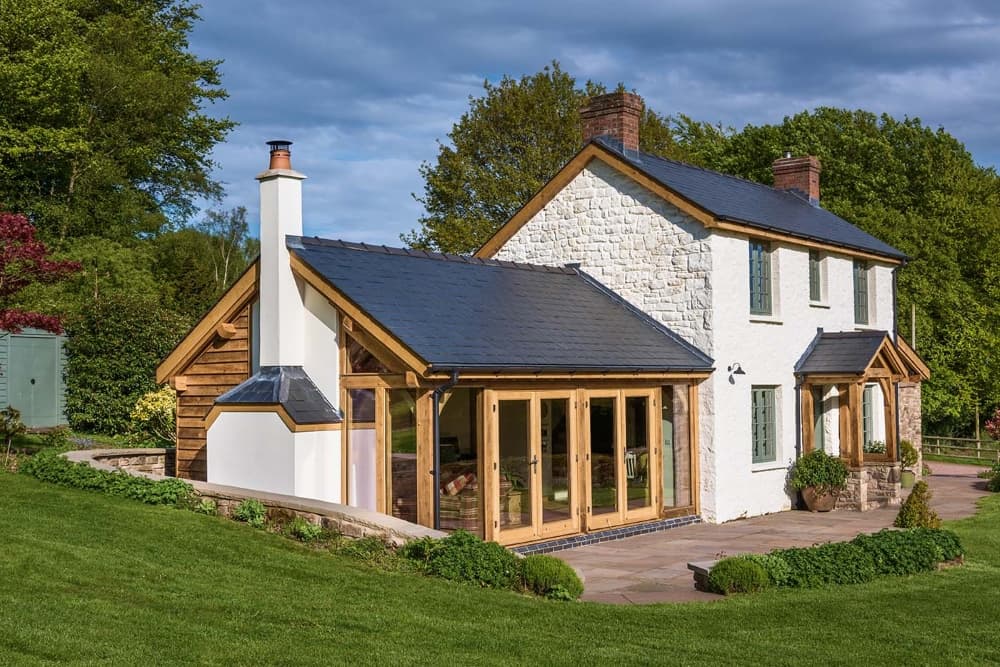
This stunning extension is by Welsh Oak Frame
Choosing your extension style
Naturally, there are two main restrictions that will affect exactly what style of kitchen extension you’ll be able to choose from. The first being budget and the second being the available space that you have.
These two factors, combined with the end result that you actually want to achieve, will dictate the direction that you go in for your project.
There are two common forms of extension for kitchens; a side-return extension which is where you widen the available space. This is normally found on narrower homes, such as Victorian-era semi-detached or terraced houses. The other is a single storey rear extension, where you expand the back of your home out.
When it comes to this style of extension, depending on what you want to achieve you don’t actually need to go for something huge. If you’re just looking to expand your existing kitchen to have more space, extending by as little as 1 metre will have a huge impact on the room.
If however you’re wanting to turn your kitchen into a more open kitchen, dining and living space then you can go larger, where many will add bifold doors for an open-plan, light and spacious feel particularly in the summer months.
Top Tip: Make a note of where the sunlight hits your kitchen throughout the day at various times of the year, as this will affect how you’ll want to glaze and provide shade for the extension so it doesn’t overheat, particularly if it’s South-facing.
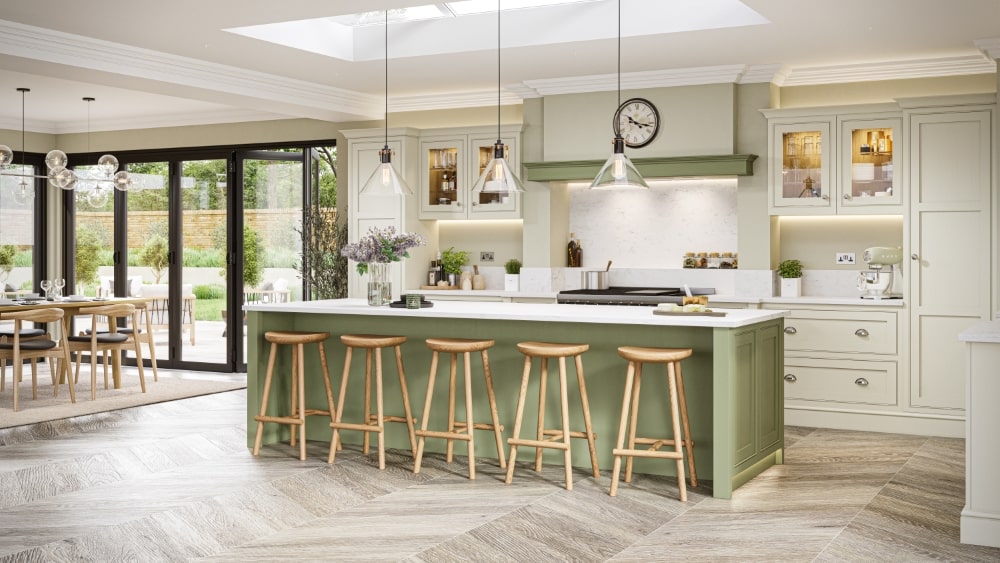
Plan your kitchen layout
If your extension is all about your new kitchen, then plan the kitchen and get a strong idea of what you want, as early as you can. The kitchen will be the heart and central focus of this space, so you don’t want to compromise on the style, layout and theme that you dreamed of.
If you speak to a kitchen designer and start thinking about the kitchen after getting planning permission then yuou will run the risk of not having enough space for the style and layout that you really wanted and hoped for. For true luxury, opt for a bespoke kitchen that’s customised down to the millimetre for your exact requirements. (For more: find out what a bespoke kitchen really means).
Engage with your local kitchen designer to discuss some ideas, considering your space and concepts and what really matters to you. The extension can then be build around this foundation.
Put together a wishlist or a mood board (Pinterest is great for this) of styles, ideas and things you want. Instagram is also a great place to search for inspiration (as is the Kesseler brochure!).
Think about whether you want to go for something open plan. If you’re having a side-return kitchen and your space is narrow, many people opt for a galley kitchen, with the cabinetry either side of you. Those building a single storey rear extension will often add an island or a peninsula kitchen, with some seating. This is great if you like to occasionally eat in the kitchen or want it to be a social space.
When planning the space, we recommend that you leave between 100-120cm of clearance between all your units, this gives you plenty of room to manouvre comfortably and can also allow for what’s known as the working triangle, where all your common sections of the kitchen are within easy reach.
If your extension is going to have a lantern or some other glazing for natural light, you can place your island below it (if you want an island!). If only part of the room will be glazed, you can use that area for dining and socialing, with the kitchen in the darker part of the room that can be lit with downlights or beautiful pendant lighting.
Think about things like which is the best worktop for you or what colours combine or contrast the best.
A Kesseler designer will work with clients who don’t even have architects plans yet. Whilst they may not put together a full design (which is difficult without accurate plans) they can guide you in terms of sizes, cabinetry, colour and door options and some base pricing so you can start to build a budget.
Our designers will also work directly with your architects or builders to help with the project and ensure that everything fits together smoothly. Initial consultations or home visits are complimentary, allowing you to ask all the burning questions you’ve had saved up, like whether gas or induction hobs are better or what the best boiling water tap is.
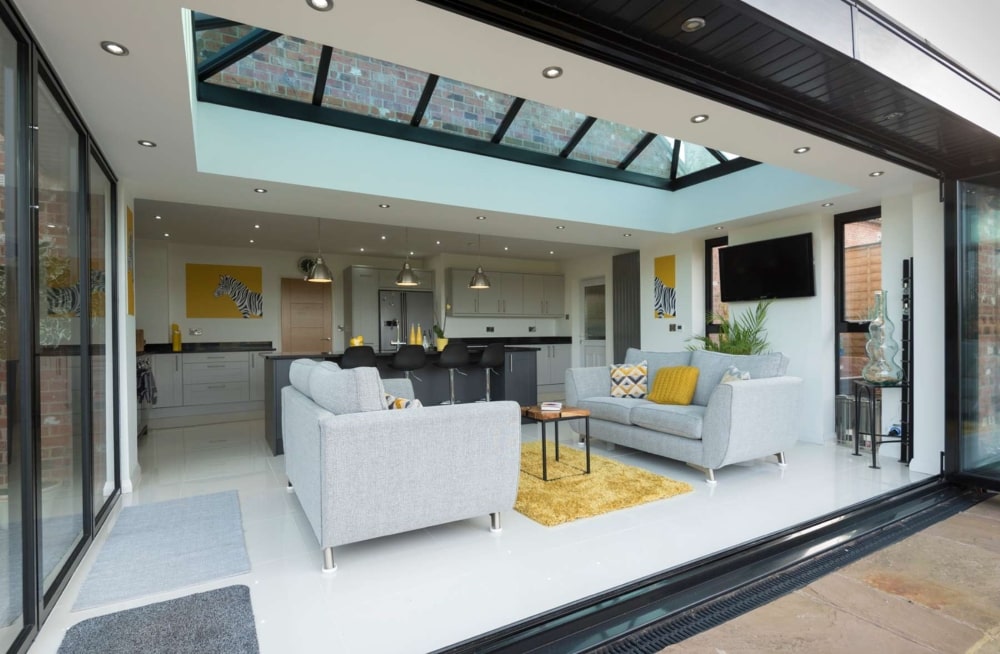
A kitchen extension by Basfords
Finding your builder
Many Kesseler showrooms offer a full turnkey solution and have a number of builders that they’ve worked with previously, so it’s worth speaking to them for recommendations.
If you wish to source your own builder then it’s worth searching social media or asking your friends for recommended companies. Your architect will also have construction firms that they’ve previously worked with and can vouch for.
Nothing beats a good recommendation from someone you trust. If you can, see if you’re able to visit one of their previous sites to talk to the client and find out how the builder performed and whether or not they delivered the project on budget.
Failing that, be sure to check websites such as ratedpeople.com or checkatrade.com to create a shortlist of builders to speak to. Have a good conversation with a potential builder about your project and get an understanding of previous similar extensions they’ve worked on. See if they can share photos of their previous projects and search for online reviews from previous customers. Also see if they’re registered as part of any trade schemes such as the Federation of Master Builders.
Our top tip for builders is to get them to agree to a fixed price for the quote, in writing. This will allow you to budget more effectively; avoiding day rates is key to stopping costs from ramping up unexpectedly.
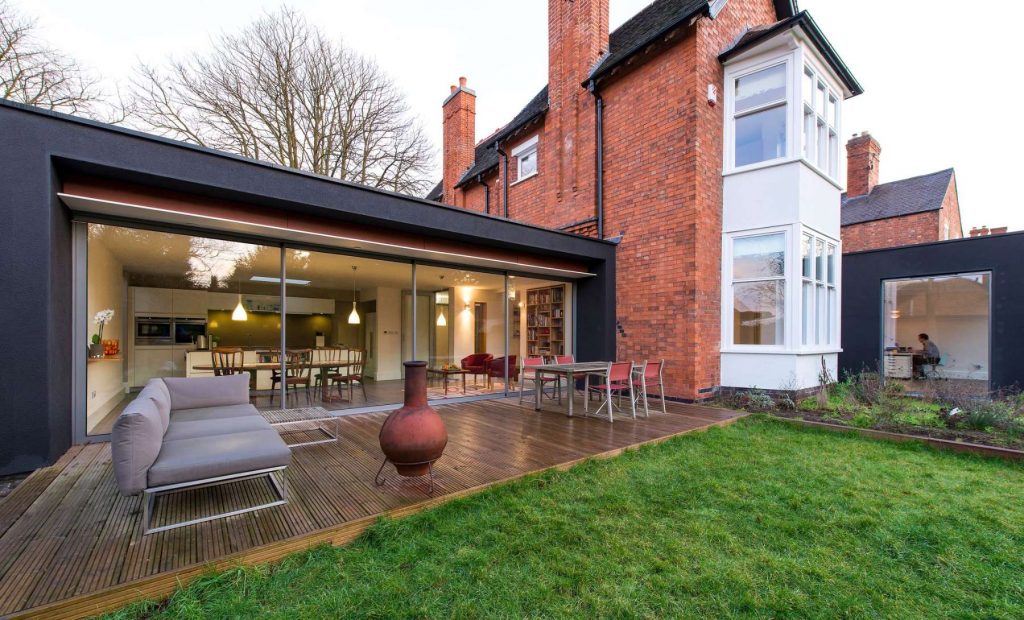
Planning the dream kitchen for your extension?
If you’ve got questions, we can help.
Speak to your local Kesseler designer today.
YOU MAY ALSO BE INTERESTED IN...
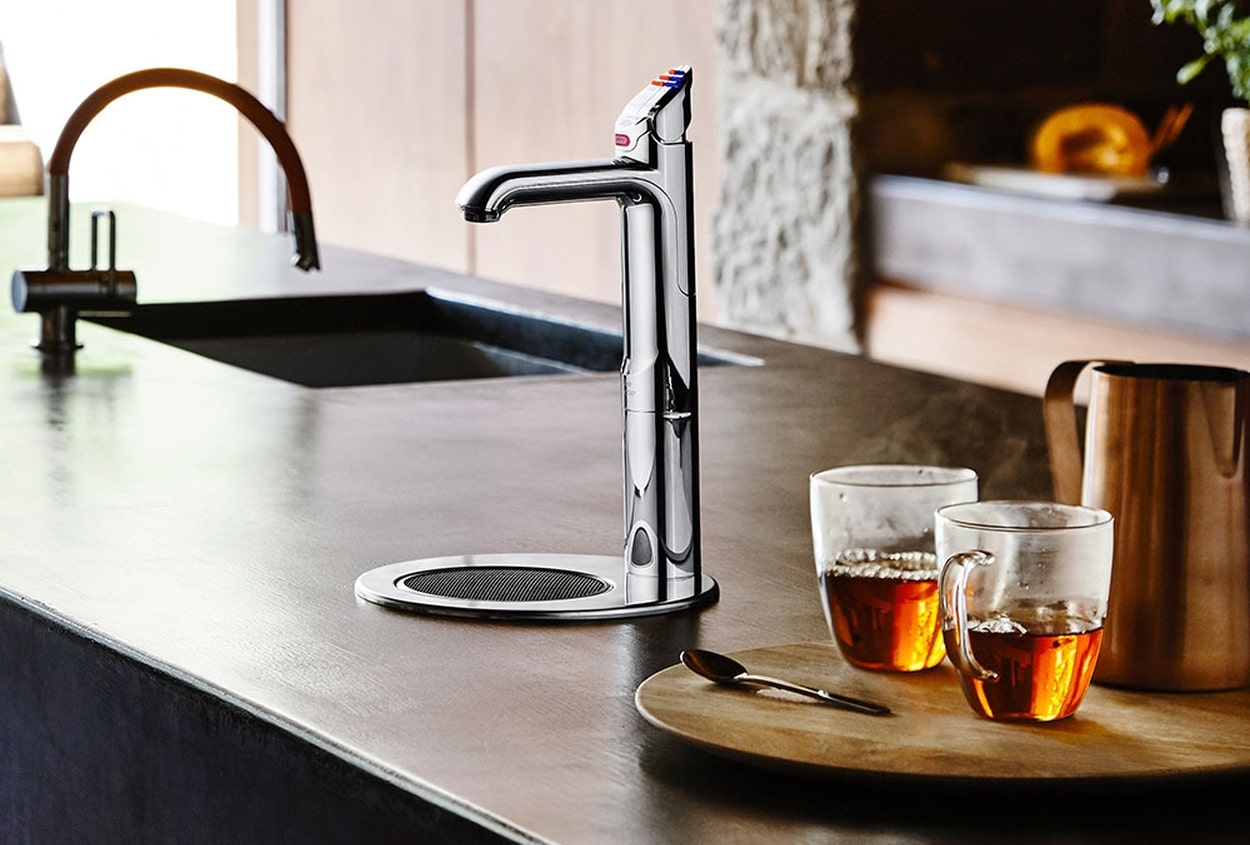
Boiling water taps: which is best?
