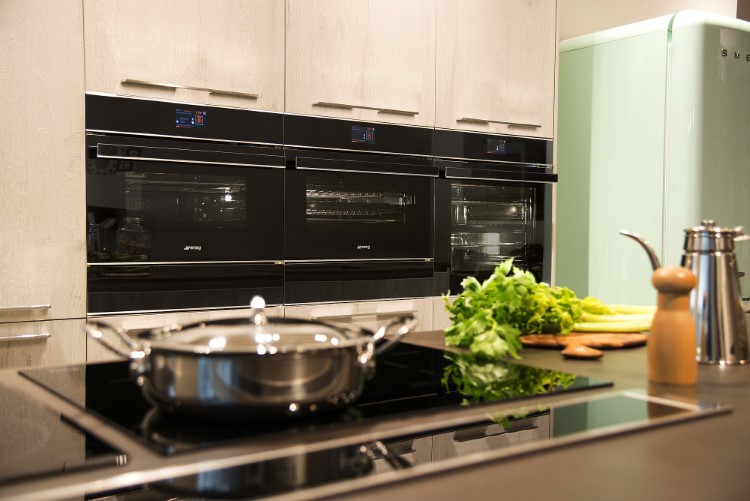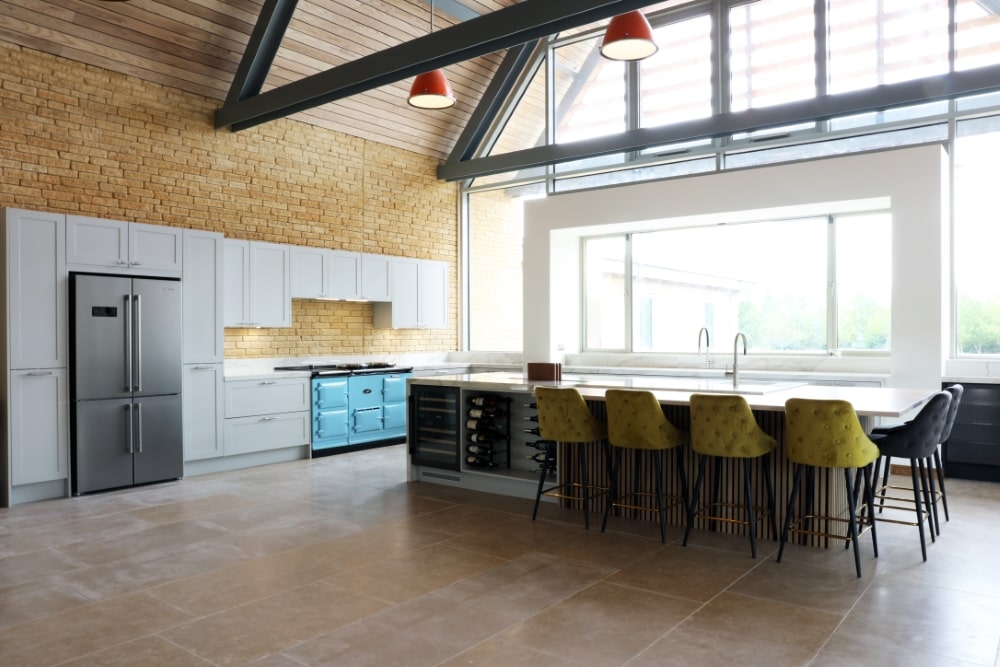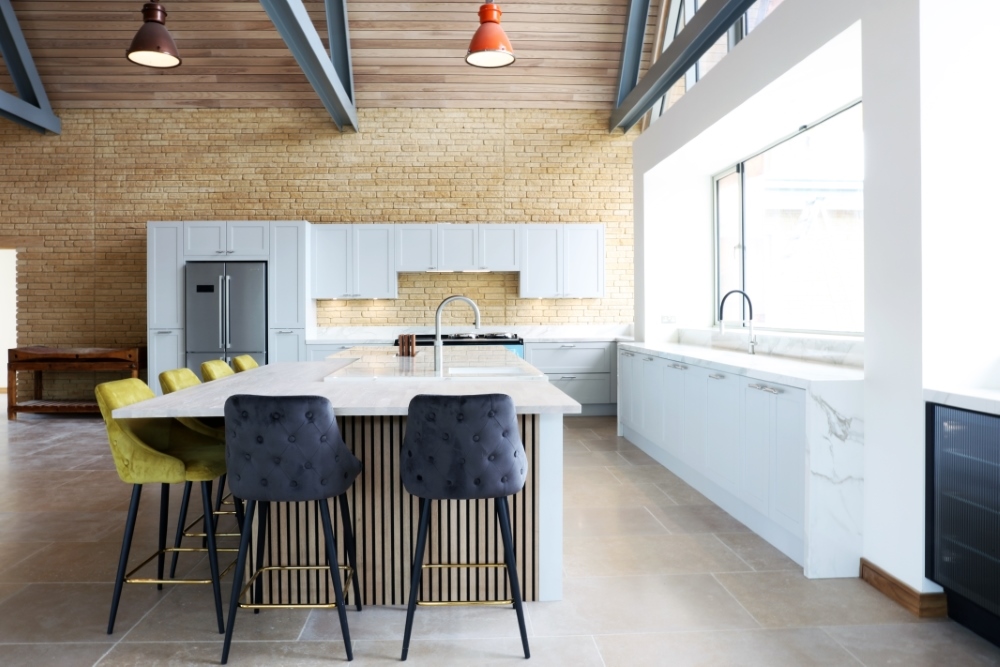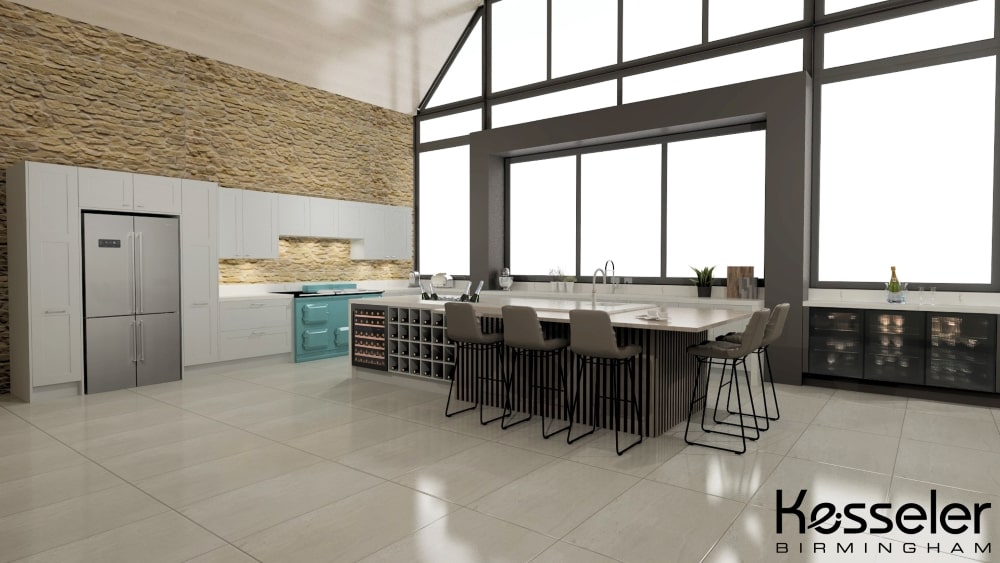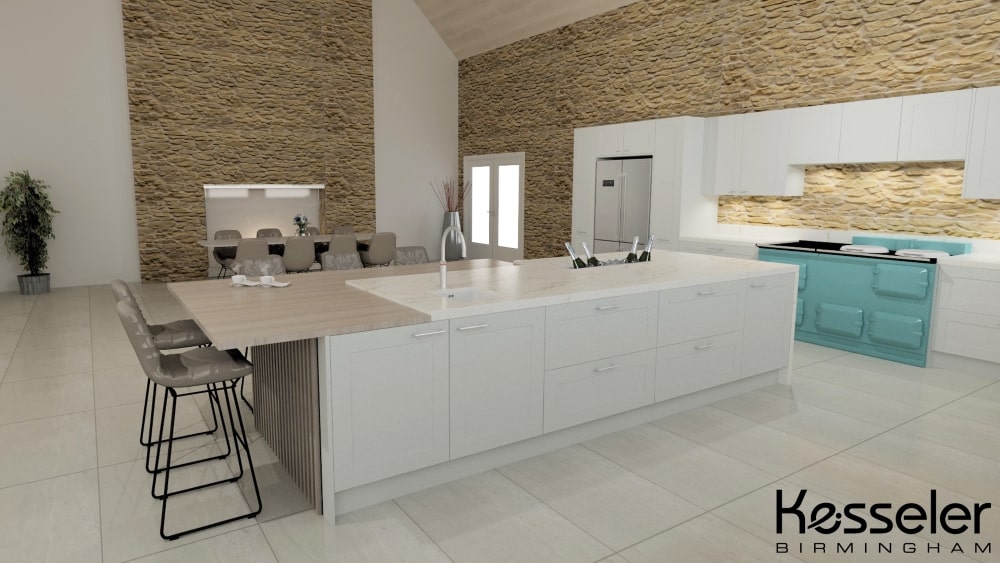An entrepeneur from Warwickshire was building a new property in the Cotswolds and wanted a kitchen that had the WOW factor.
When a recent client, an entrepeneur with an engineering background, discovered Kesseler he instantly knew this was the kitchen company for him and his project. A client who doesn’t do things by halves, he wanted a kitchen that would have the WOW factor for his self-build property in the Cotswolds.
Living in Warwickshire at the time, his local showroom was Kesseler Birmingham, where Adam and the team set to work creating a beautiful kitchen space.
The space was fantastic, with a Cotswold feature stone wall for the main part of the kitchen, plus limestone flag flooring and a 30ft high pitched roof with ash cladding and lots of glass overlooking the garden. In addition, a small back kitchen was also required.
The island is a real centrepiece of the space, as this client is very much a fan of gadgets and technology.
The client wanted a traditional kitchen that was befitting of the style of the property, whilst also having a contemporary twist that would ensure it’s timelessness. This was a client creating a dream kitchen for a dream home, part of an open plan living space that would be used more than any other in the property.
In the end, the client opted for Aldbury, a 20mm Shaker door with a 68mm frame and a visible grain which can also be painted any colour. The doors are finished in Light Grey. Behind those doors lies beautiful Hamilton oak cabinetry for a premium finish that one expects from a luxury kitchen.
The kitchen also features a beautiful 20mm thick Dekton worktop called Lucid, which has a soft cream base with a mix of gold and blue tones. There is also a solid timber breakfast bar made by Danish company SPEKVA.
A feature area at the end of the kitchen for glassware and other storage has black fluted glass doors, making this a very contemporary section of the kitchen space.
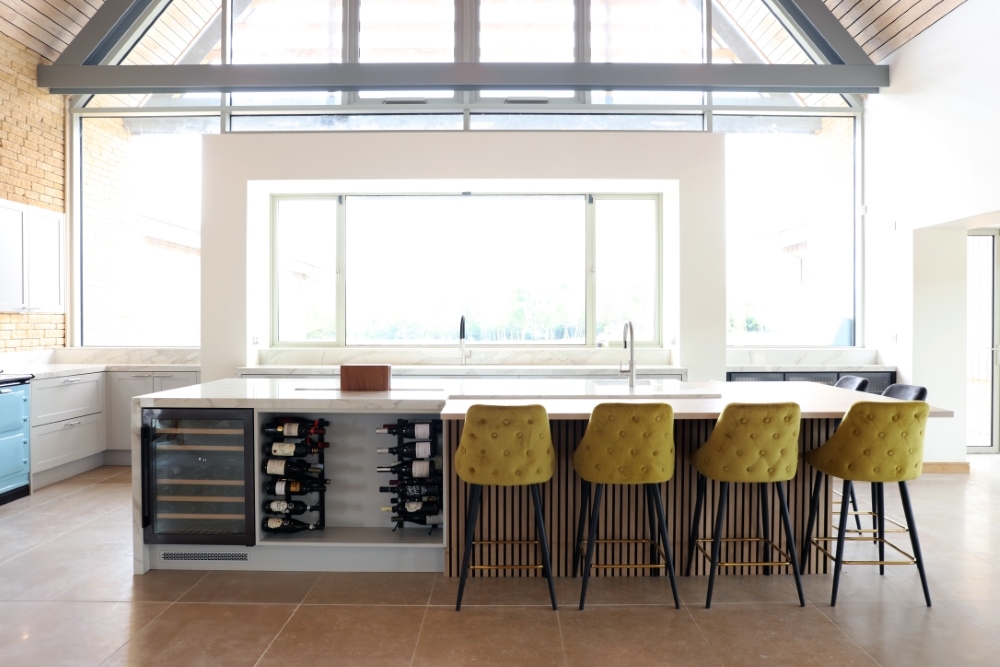
The island is a real centrepiece of the space, with Acupanel wood panelling wrapping around one side with the bar stools.
As this client is very much a fan of gadgets and technology and wanted this kitchen to feature all the latest mod cons. The island features open wine racking from Vintage View and a 600mm Caple wine cooler and chopping boards with in-worktop storage.
THE DESIGN
The client wanted to be able to charge his devices without the need for unsightly cables, whilst also future-proofing the space for modern and upcoming technologies, so there is wireless charging through the work surfaces from Mastercharge and pop-up S-Box sockets with a matching stone lid.
For appliances, there is a beautiful, bright blue AGA range cooker, plus Smeg American-style fridge-freezer. In the smaller back kitchen there are Smeg ovens with warming drawer, a BORA hob and Quooker boiling water taps throughout.
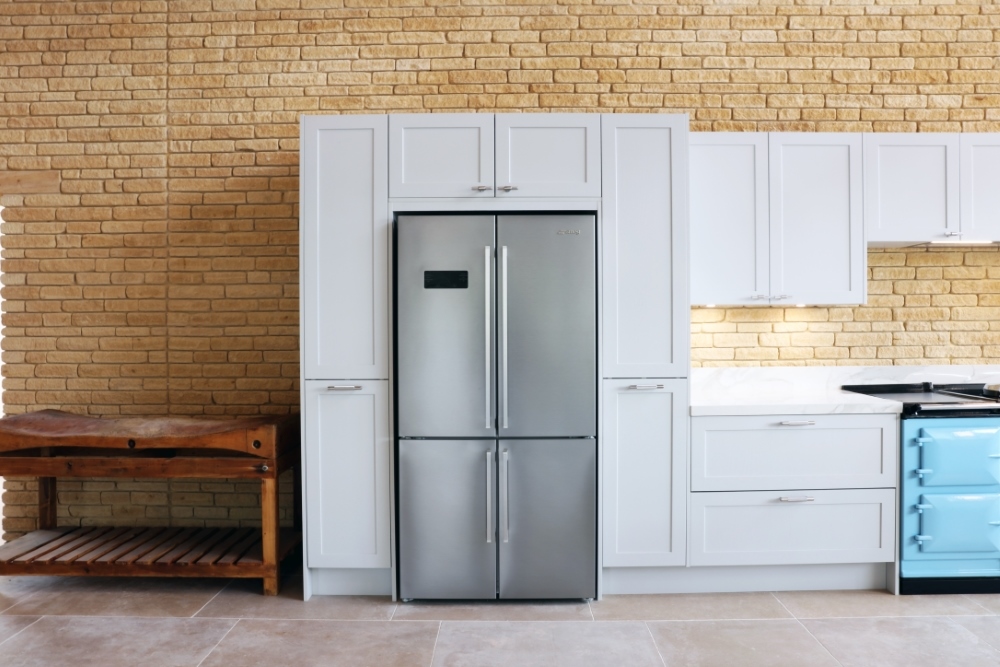
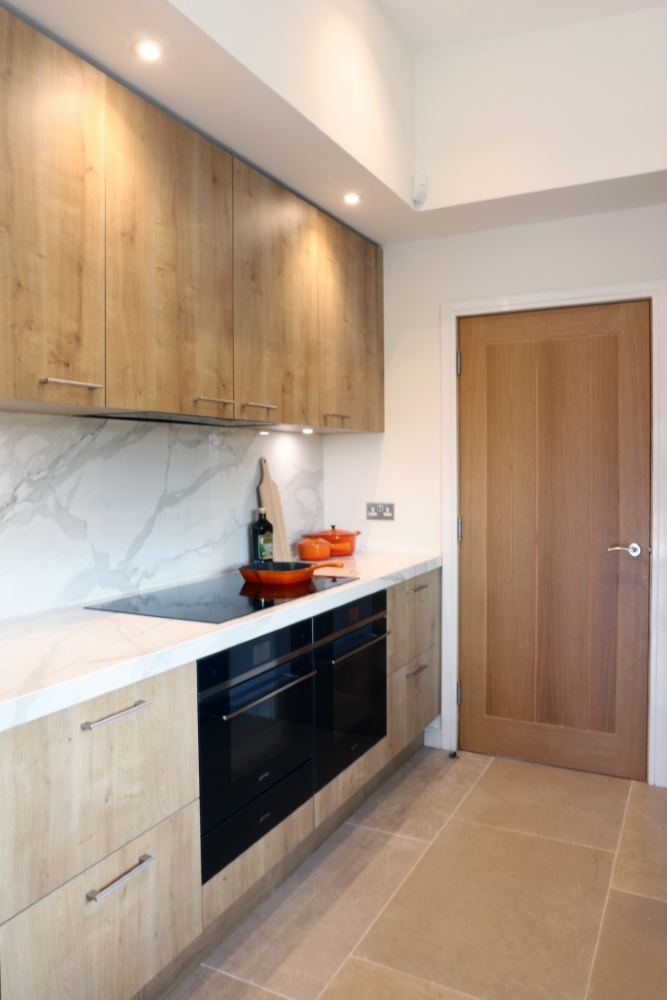
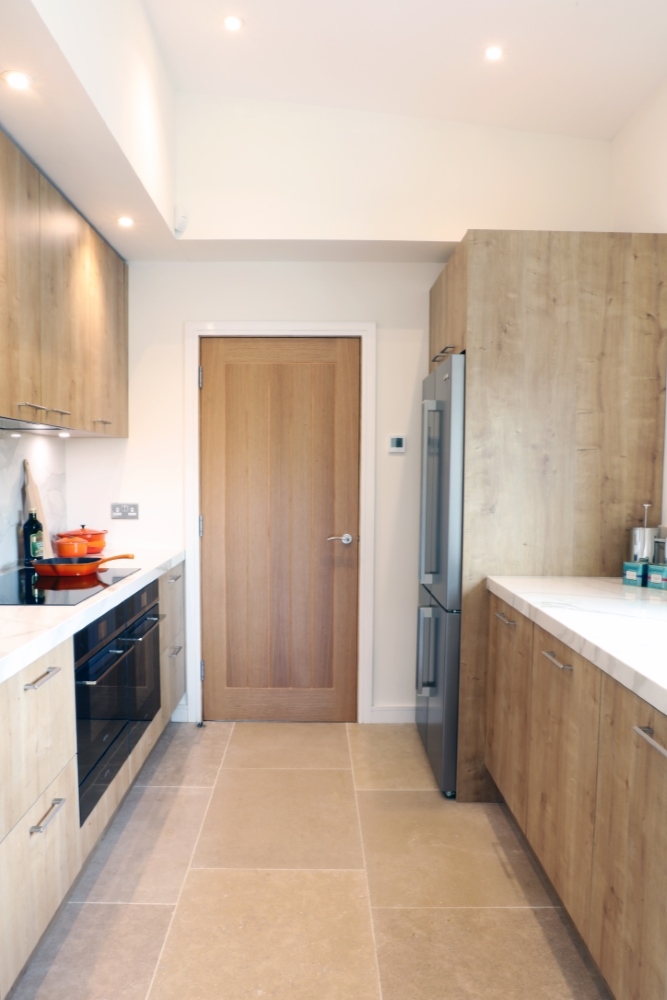
Are you planning your dream kitchen?
Request a free brochure today to explore our ranges, or speak to one of our expert bespoke kitchen designers at your local showroom to discuss your project in more detail.
YOU MAY ALSO BE INTERESTED IN...
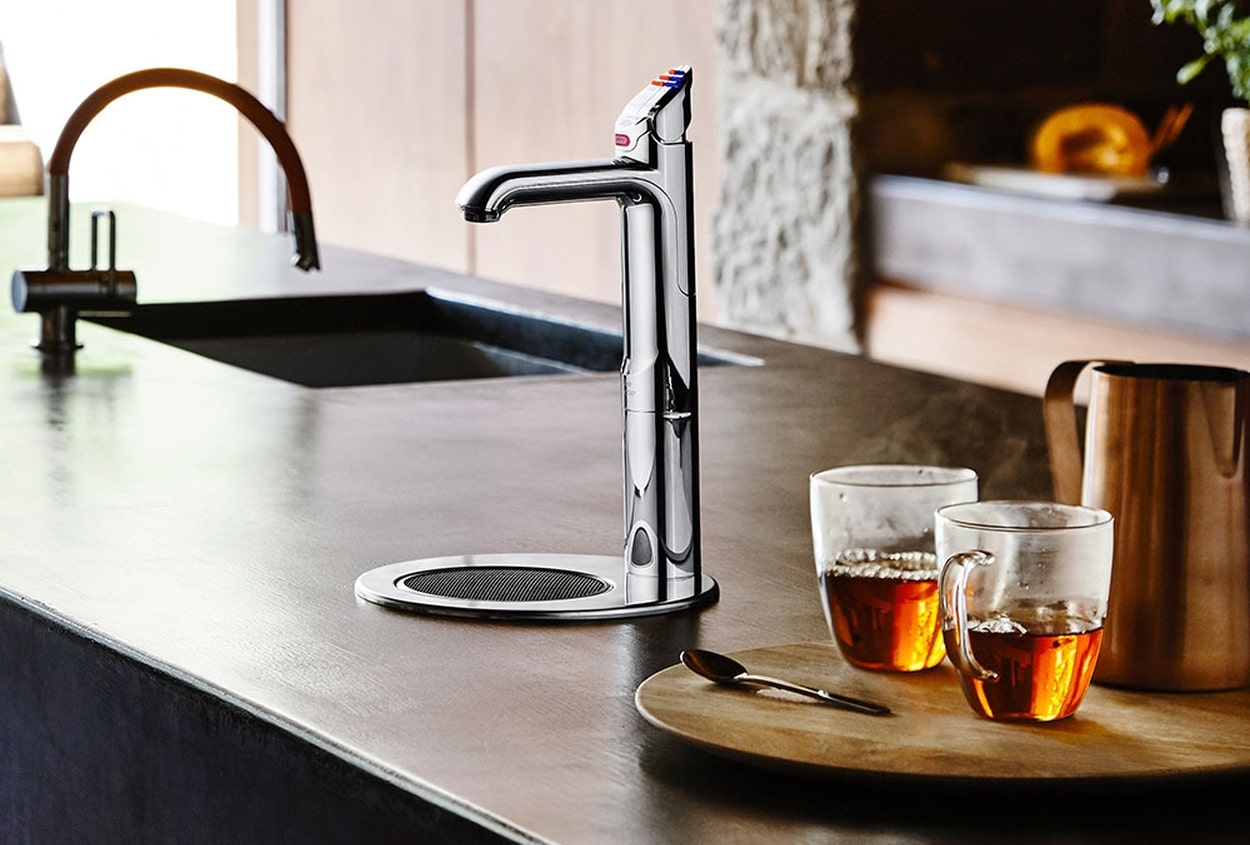
Boiling water taps: which is best?
