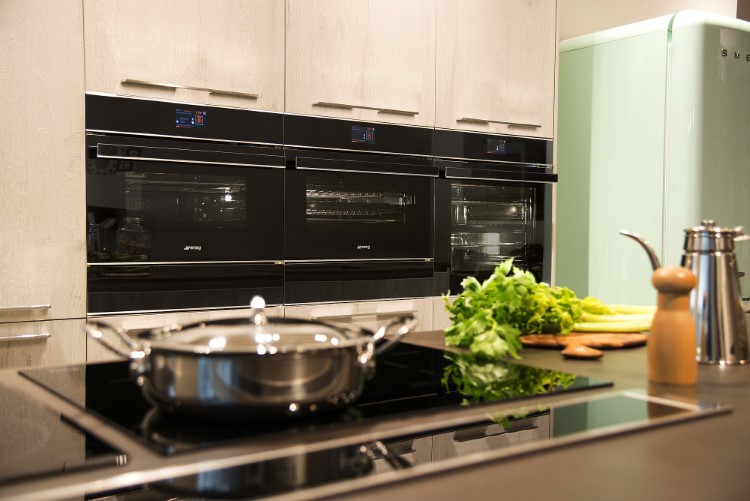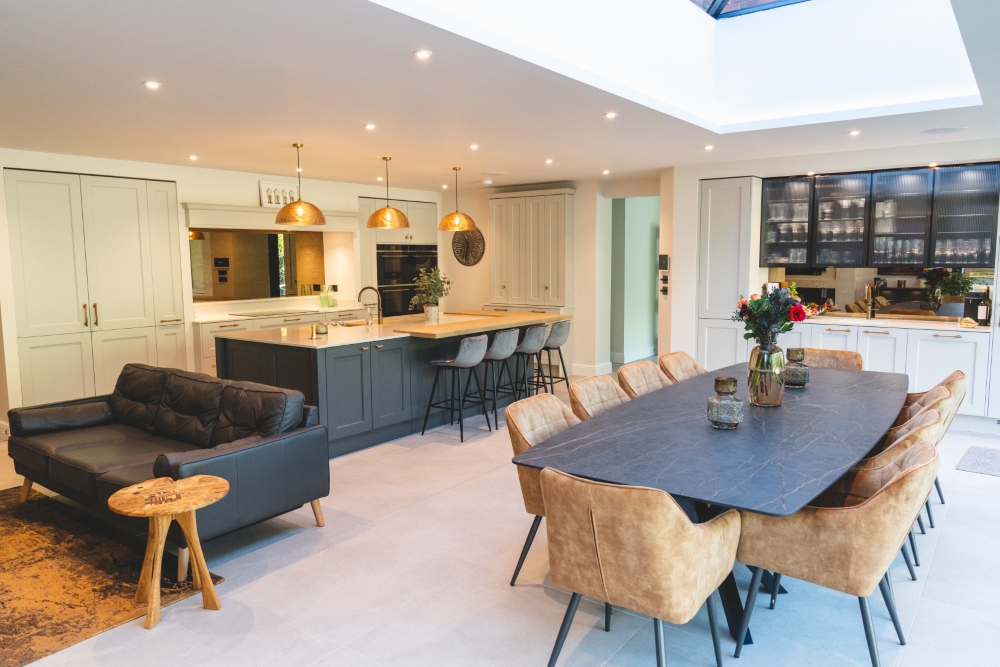A dream kitchen that will transform their cooking & dining space and allow their growing family to use it more frequently. That was the basic brief from Sarah and Chris, a couple from Staffordshire, who approached Kesseler looking for an incredible open plan kitchen and living space for the extension to their property.
Having purchased the house in December 2012 which they say was always going to be their forever home, at the time they had three very young boys.
They would need space for their growing family but at the time didn’t want to start renovations having just moved the children into a new home already.
Just over 10 years later, the boys are teenagers and the property’s kitchen and dining area was feeling the strain and it was time to add a contemporary extension overlooking the rear garden, with lots of natural light and a beautiful bespoke kitchen to become the heart of their beautiful home.
They wanted a luxury kitchen space that would be a true social hub of the home, with large dining area, home bar and a relaxation space with TV and sound system – perfect for family gatherings and dinner parties.
The family are also looking forward to hosting Christmas this year, with extended family coming to visit for a Christmas lunch overlooking the garden.
“I remember seeing the design and thinking… can I just move in now?”
The couple had a vision of what they wanted for their new space, which was a large, open plan kitchen with lots of storage, a breakfast bar at the island for morning coffees and a bar area with lots of storage for wine, spirits, beers and a cocktail making area – plus nice storage of glassware.
In addition, a utility & boot room by the side door allows for ample space for laundry and storage of coats and boots. The couple are planning on converting a space upstairs into an upstairs laundry room which is a rapidly growing trend.
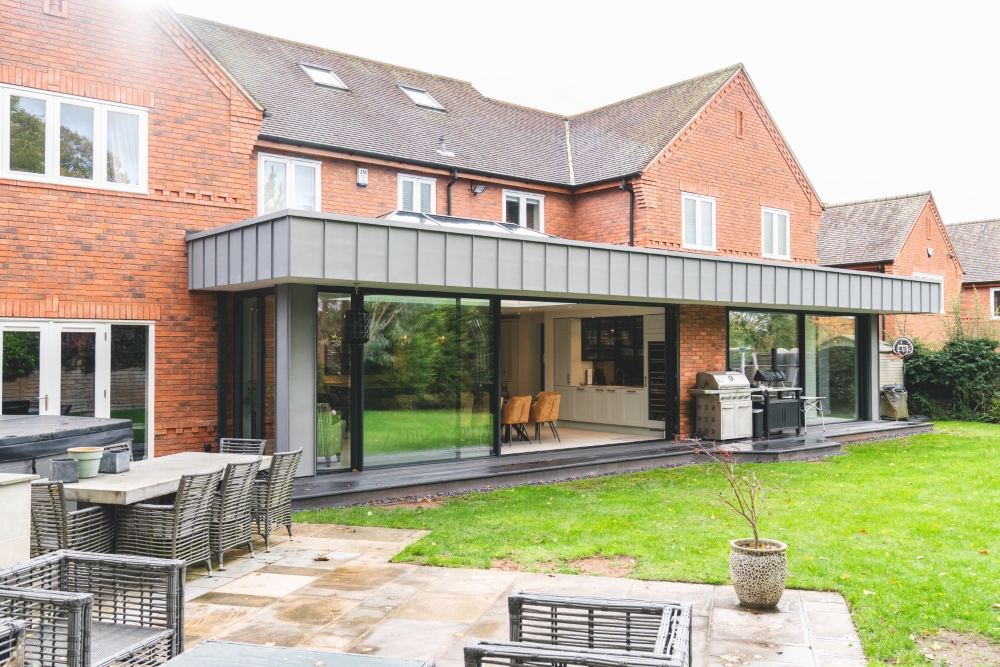
“When we saw the design we just fell in love with it.”
Adam, lead kitchen designer at Kesseler Birmingham, said: “More and more people with large families are realising that it’s impractical to drag all the laundry downstairs, wash it, then bring it back upstairs again. If you have the room, an upstairs laundry room with washers, dryers and ironing space makes sense.”
The couple were divided on which direction to go in when it came to the aesthetics of the designer kitchen. Chris, who loves his gadgets and modern technology wanted something more contemporary whereas Sarah preferred a traditional look but wanted something that had some modern flair.
She said, “we were actually inspired in the end by some friends of ours in Yorkshire. Their home has a beautiful traditional kitchen that looked really nice – we pretty much copied their layout too because it made sense and worked well for them.”
They visited the Kesseler showroom with a Farrow & Ball colour chart and lots of ideas. Whilst they visited a number of different kitchen showrooms and had different designs drawn up, the attention to detail and understanding of the brief and the requirements of the family by Adam at Kesseler Birmingham really stood out to them.
Despite seeing German kitchens, the deep connection they felt with Adam and Kesseler was one that they wanted to embrace and it had to be a British kitchen in their home, something that would be high quality and last for many years.
Sarah said: “Adam just got it, he understood what we wanted and guided us. I had a couple of colour ideas and he suggested something quite different but it really worked. When we saw thedesign we just fell in love with it. I remember seeing the design and thinking… can I just move in now?”
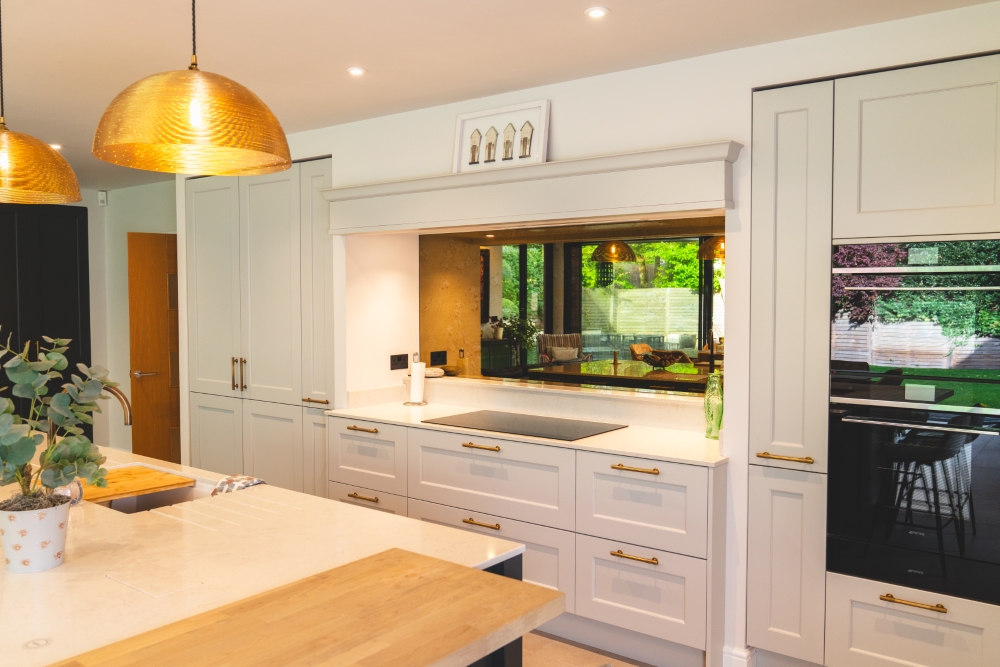
For Chris, it was really important that they dealt with a local company and they loved the fact that Kesseler is a British brand. Plus, the benefits of the Lifetime Guarantee gave them great peace of mind because this is definitely going to be their forever home.
He said “we really felt like it was good to deal with someone that was just down the road and with Kesseler nothing was too much trouble. When we had questions or wanted to discuss anything, we could pop to the showroom or they’d drop round and see us whenever we needed. We just felt so looked after and the fact that the kitchen is made in Britain meant that it was built quickly and I knew that if we had an issue in the future with anything, it could be sorted fast.”
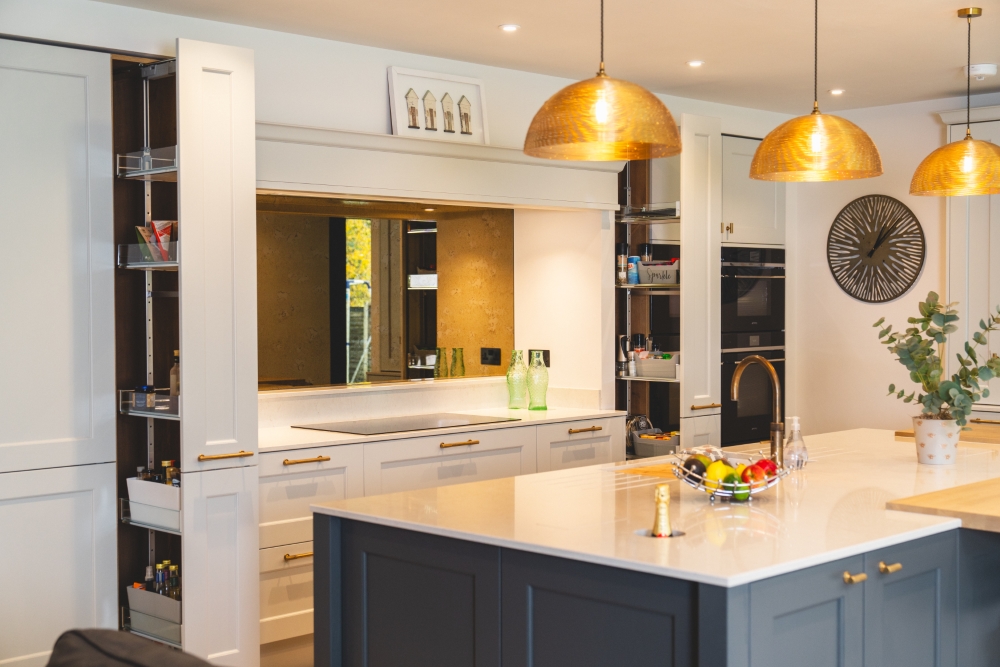
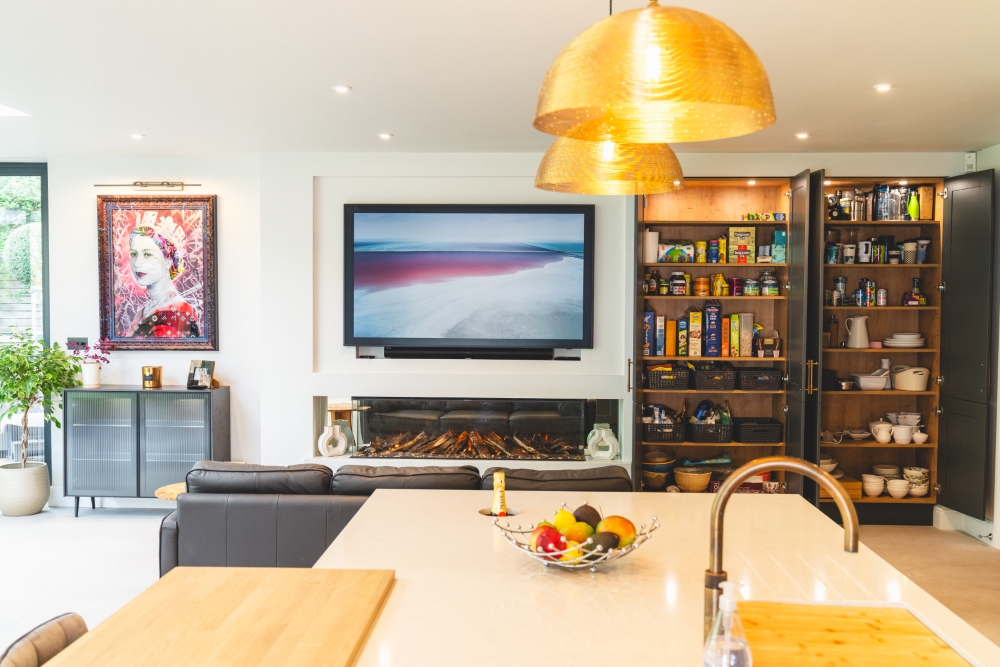
The couple recognised that engaging with a kitchen designer early in the project was the best course of action. The extension was for the new kitchen space, so it made logical sense to work with a designer that understood their needs and the plans could be fed to the architect.
When it came to the design of their bespoke painted kitchen, the clients opted for Charlbury doors which have a 5-piece solid frame with an internal beading detail and visible grain.
The outer units are in Light Grey with island and tall storage area painted, colour matched to Farrow & Ball’s Tar No. CC1.
The cabinetry is Natural Hamilton Oak and the handles are the beautiful Leebank by Armac Martin.
The dining table was custom made and finished in Dekton, with seating for 10 which is ideal for the large parties and family gatherings they have planned.
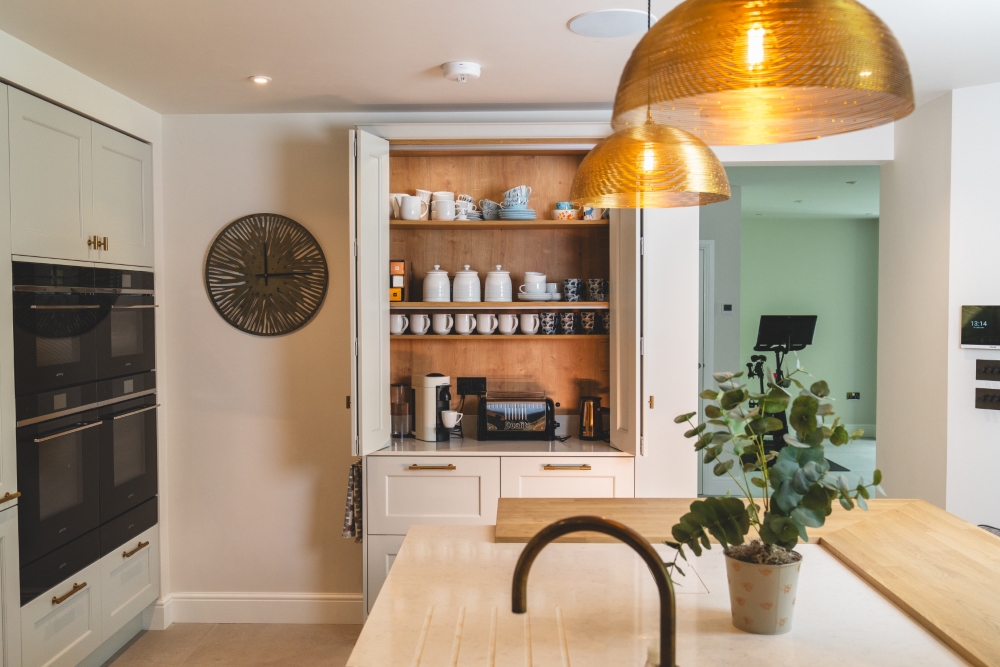
When asked about their favourite thing about the new kitchen, Sarah commented: “For me it’s the breakfast area… it’s hidden behind bi-fold doors when not in use but when open it’s a lovely space, with room for making breakfast and coffees. It gets used every day.”
Chris said: “I absolutlely love having the space for entertaining. We’ve never been able to have large gatherings of family or friends here before because we’d have been in the living room… this is now a much bigger space with lots of seating, the bar, the TV and then the kitchen island too so everybody is together and there’s plenty of room.”
Sarah added: “I’m planning on hosting lots of dinner parties. We always go to our friends’ homes for dinner parties and we could never host because we didn’t have the space for it, so I’m now really looking forward to that.”
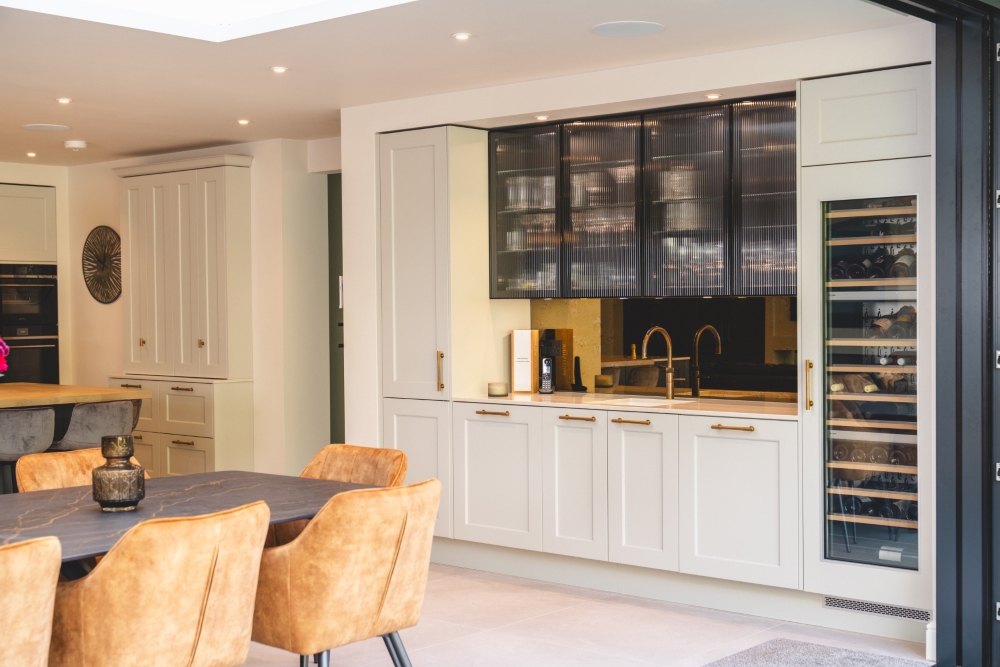
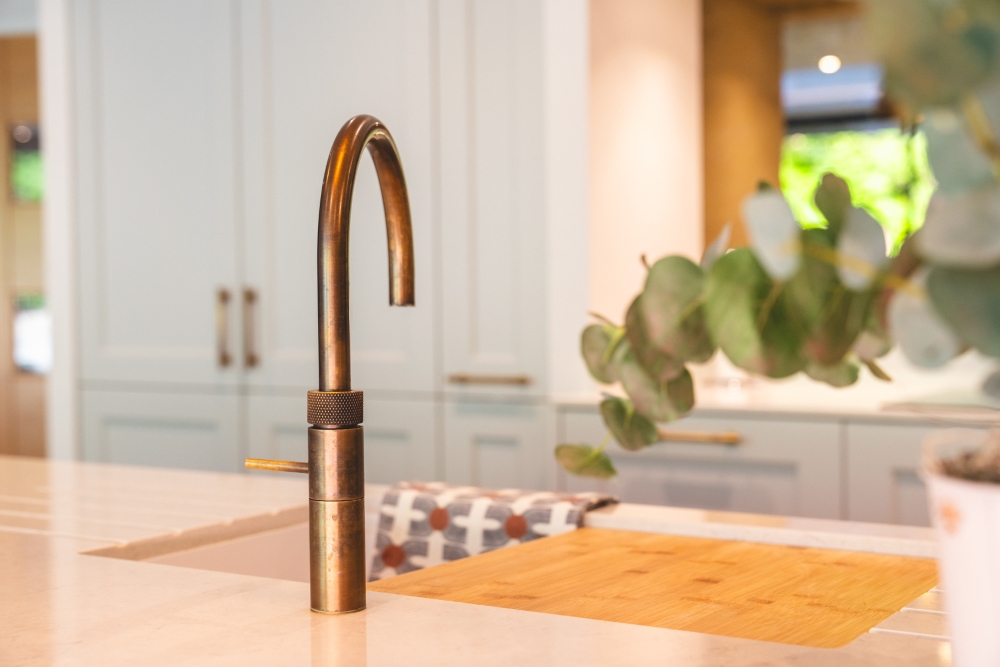
When it came to choosing appliances, Sarah took the lead because Chris’ cooking is generally limited to using the BBQ and the outside pizza oven.
Sarah: “I really wanted a steam oven because our friends have one and I’ve heard it’s much better for cooking fish well. I love fish so to be able to have that regularly and cooked well is something I’m really looking forward to… plus cooking rice better, too. I like the multiple zones of the Smeg ovens so different things can be cooked at once and be done at the same time. I also really like the warming drawers for keeping plates or other dishes warm before serving which will be very handy at dinner parties and Christmas!”
Chris added: “We chose the Smeg induction hob because we’ve had induction for a few years now and we prefer it. It looks more contemporary and it’s much easier to keep clean. We also love our big Liebherr wine fridge where we can keep lots of bottles of wine, prosecco and Champagne for cosy evenings in or for parties.”
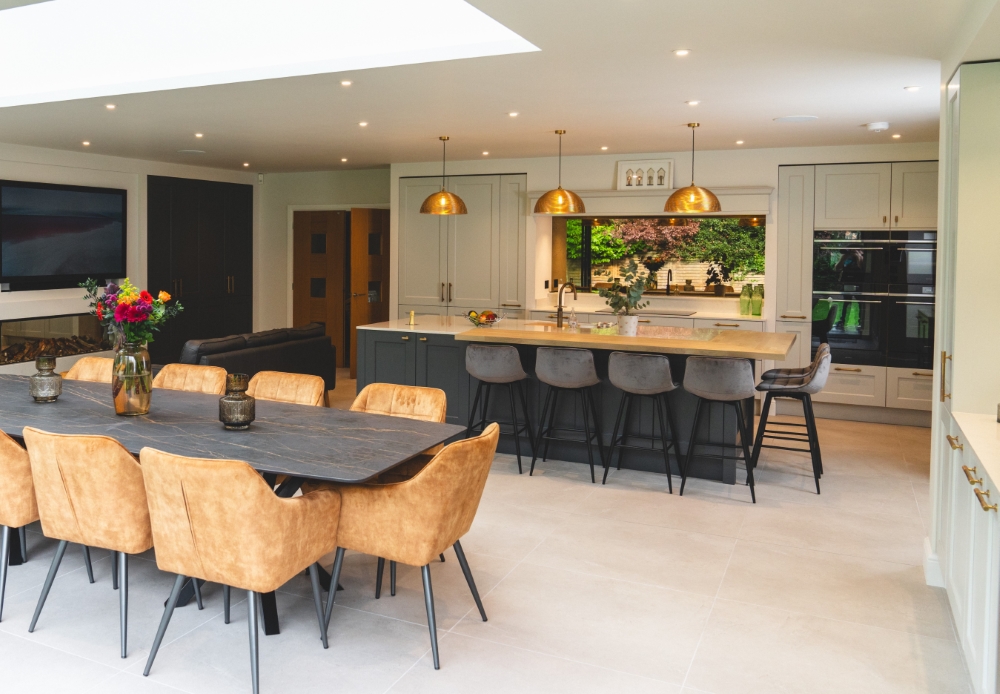
The couple were asked about how the final kitchen space differed from their original vision and what they were hoping to achieve.
Sarah said: “It actually doesn’t look too different at all because Adam’s design was so perfect. It makes you a little nervous when the building work begins because you realise how big the space actually is and when it’s empty it seems vast.”
Chris added, “we were a little concerned about how close the island would be to the sofa and relaxation space but once you’re actually in and using it daily as a family, it’s more cosy and comfortable. I love to sit on the sofa with music or the TV on and we can chat whilst Sarah is preparing dinner. The kids can be in here too if they want to be, making it more social as a space. We couldn’t really do that before.”
Are you planning your dream kitchen?
Request a free brochure today to explore our ranges, or speak to one of our expert bespoke kitchen designers at your local showroom to discuss your project in more detail.
YOU MAY ALSO BE INTERESTED IN...
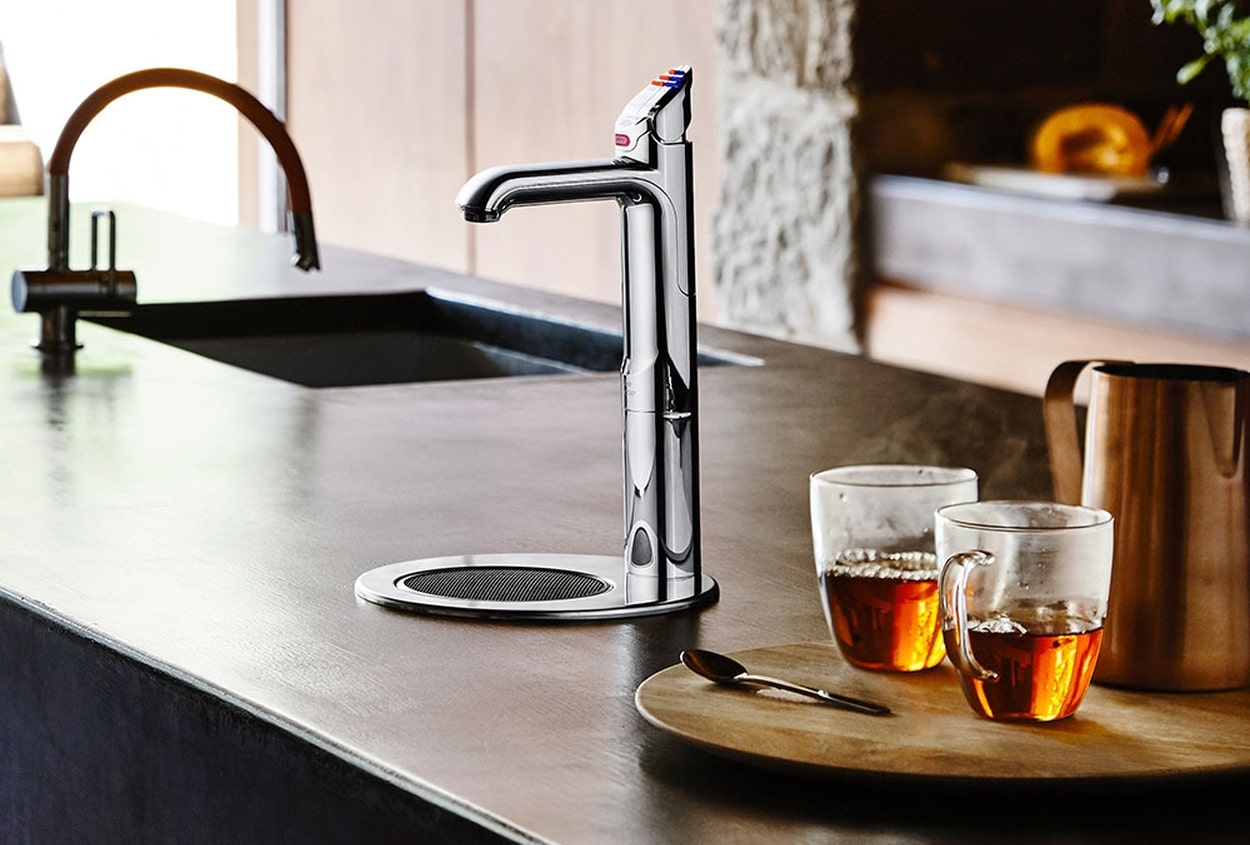
Boiling water taps: which is best?
